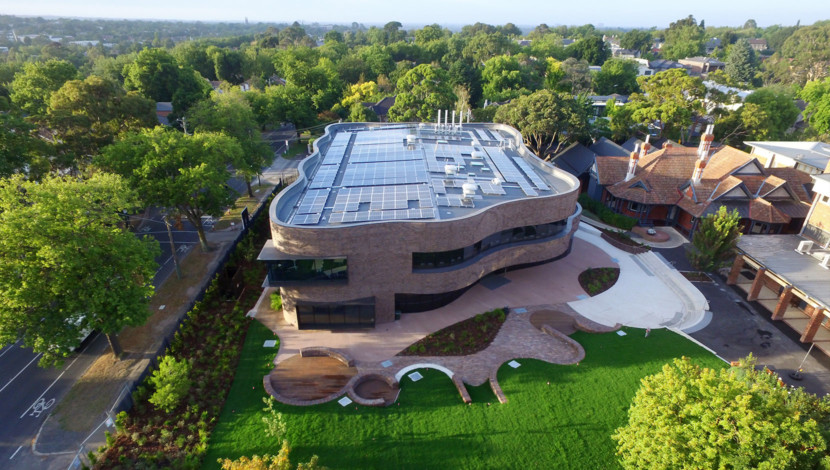Our campuses have always been admired for their lovely gardens and heritage buildings. But our school spaces are much more than a pretty picture.
The school’s grounds and facilities make a significant contribution to the way students learn, behave and relate to one another. From light-filled rooms and state-of-the-art technology to dedicated music and sports centres, this is a place of engaging learning.
Our location in Balywn is easily accessible by car or public transport, and is only 11 kilometres east from the Melbourne CBD.
Built in 1892, and thought to be designed by the architect John Beswicke, Tourmont was bought by Fintona teacher Margaret Cunningham in 1933. Some years later Margaret Cunningham, as headmistress, moved the School to Tourmont. The historic Tourmont mansion houses the Principal’s office, Reception, Administration, Student Services, the School Psychologist and a number of Middle School classrooms.
Since opening in 1995, our Early Learning Centre has built a reputation for providing exceptional programs in a dynamic and stimulating environment. Our refurbished ELC building contains sun drenched rooms, large creative spaces, a piazza, and gardens providing many meaningful ways for our students to interact.
The Junior School is equipped with large, attractive, light-filled learning spaces, as well as landscaped garden areas designed for play and having fun. Girls enjoy using the Library, Art Room, Music Room and Multi-Purpose Hall.
The playground designed by Andrew Laidlaw, who also designed the Children’s Garden at the Royal Botanic Gardens, provides a natural environment with winding pathways leading over mounds and through plantings to special areas for the girls to explore. Cubby houses, sand pits and climbing equipment provide further opportunities for creative play. Our vegetable gardens teach our girls about planting, harvesting and healthy eating.
The Annie Hughston Centre, named after the School’s founding Principal, has created a hub of innovation at Fintona, optimising the relationship between science, technology, engineering, mathematics and design to enrich learning opportunities now and into the future.
Well known architect and past parent, Corbett Lyon, and his team, worked closely with builders, McCorkell Constructions, project stakeholders and members of the wider school community to create this incredible building that is iconic and fit for purpose; one which embraces our history, culture and physical environment.
The Annie Hughston Centre features:
- state-of-the art laboratory spaces with the versatility to cater for students of all ages
- general learning areas with flexible floor plans to augment curriculum delivery collaboration, exploration, and interactions
- a technically enhanced studio that supports a culture which will enable our girls to further develop their design thinking capabilities
- writable surfaces for problem solving and collaborative activity
- zones designed to encourage incidental interactions and open staff spaces which create a community hub feel that fully supports students’ learning and connectedness
- quiet study nooks and small group conversational areas
- seamless ICT connectivity and audio-visual capabilities
The Margaret Cunningham wing is located on the Middle and Senior School Campus and was named after one of Fintona’s most remarkable and long serving Principals. The wing houses a hall, classrooms, the Uniform Shop, the Drama room and classrooms on the upper level.
The Art Precinct opened in 2015 and was designed by accomplished architect Corbett Lyon from Lyons. The Art Precinct offers an array of artistic pursuits including ceramics, painting, printmaking, drawing, photography, film processing and digital multimedia work. The Corbett Lyon Gallery has been designed to be a flexible space where students can undertake an array of activities life drawing, painting, film making, green screen work, textiles and fashion.
The Elizabeth M Butt Building is named after another one of Fintona’s distinguished past Principals and houses the Senior School classrooms, Resource Centre, Theatre, Year 11 and 12 Common Rooms and offices for the Careers Co-ordinator, VCE Co-ordinator, Curriculum Co-ordinator as well as the Head of Senior School.
The Music Building was opened in 1996 to celebrate Fintona’s centenary and includes the Reid Studio, a large performance space; Murdoch Studio, a rehearsal room and music classroom; as well as other music studios and classrooms.
The Margaret Ross Centre comprises a large sports hall with multi-purpose courts, a dance studio, weights and training room, staff offices, change rooms with showers, classrooms and the Eireen Angliss Tuckshop.
The Centre has many sustainable features such as an 88,000 litre water storage tank beneath the tennis court, solar panels for heating water, sensor activated lighting and a heating and cooling system based on best environmental practice.
